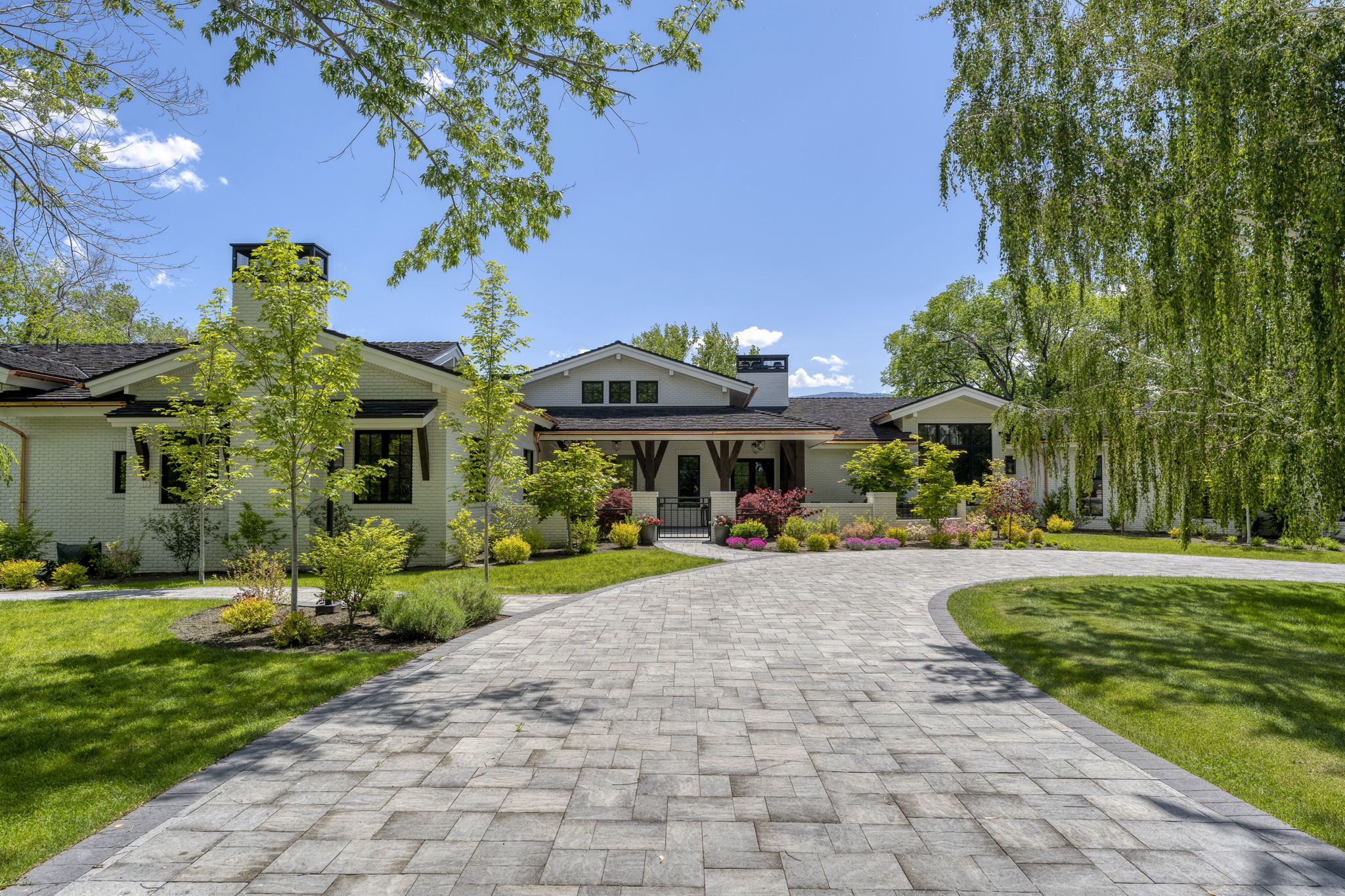Details
Privacy, location, and design intersect in this luxurious Reno estate in the heart of town. Park-like grounds spanning 3.68 acres create a peaceful setting for the main residence, guest cottage, pool house, koi ponds, and tennis court. The five-bedroom main residence has been completely reconstructed, incorporating stunning architectural elements such as soaring ceilings, mullioned windows, custom millwork, four fireplaces, and exposed brick. A rare opportunity to own a heritage property reborn to suit a modern lifestyle.
Rebuilt from the foundation up, the 6,126 square-foot main home features a thoughtfully designed floorplan with open living space and private ensuite bedrooms. Reclaimed solid oak floors, natural stone, custom lighting, and hand-painted tiles add to the richness of materials and finishes throughout the home. The impressive, 56-foot Great Room is anchored by a massive brick fireplace and enclosed by a wall of oversized windows and doors, which offer brilliant mountain views and direct access to two outdoor living areas. A heated swimming pool, spa, outdoor shower, and pool house with kitchenette allow for extraordinary entertaining. The 574 square-foot cottage has been cheerfully updated and is perfect for accommodating guests or staff. Amongst the mature trees and rolling green hills, there is even more to explore and delight in—a tennis court, koi ponds, a charming gazebo, and endless mountain views all grace this special property. The sale also includes 8.85 acre feet of water rights.
-
$8,950,000
-
6 Bedrooms
-
6 Bathrooms
-
6,700 Sq/ft
-
Lot 3.68 Acres
